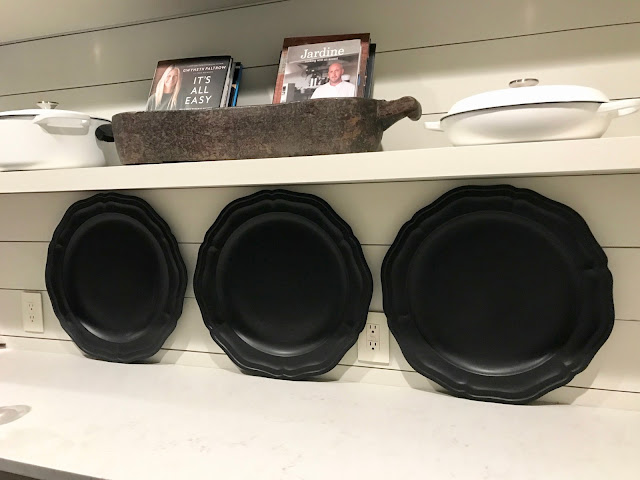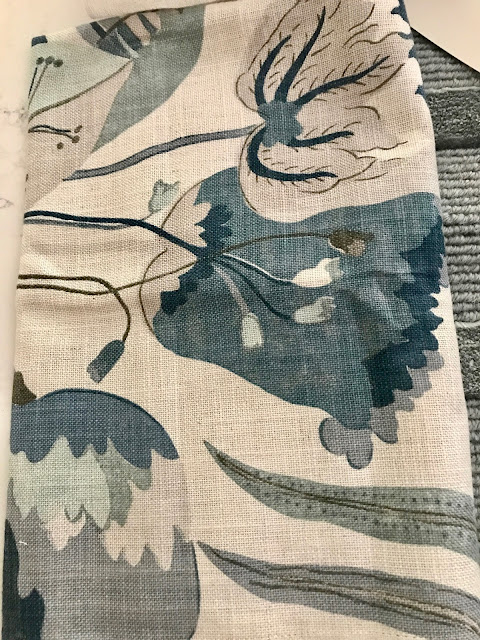On Saturday Michael [Ladisic Fine Homes] invited me over to see a house he just finished renovating. It is the home of designer Kelly Wolf Anthony.
Y'all I still have not recovered. It was so full of black and white goodness I just about died.
Starting with the outside I was gasping at every turn and did everything BUT drop to my knees in tears.....and only because I did not want them to think I was flat out crazy. Which I am but that is a whole other post.
Boxwoods, black and stone.
Boxwoods, black and stone.
I felt like I was glued to the floor as I just could not move away from this whole situation....
Hard to see but the floors are stained black also.
You might wonder why the pictures are such small shots? Well it is already slated for a magazine so I had to do sneaky shots!
When you walk into the large foyer this textured chaise sits in front of the window.
I took this shot off Kelly's Instagram!
Her kitchen cabinets are painted Elephant Ear and all the doors in the house are painted Iron Ore....another fav of mine!
Love the natural beams against the all white walls which are painted BM White Dove [my fav]
Through the barn door is a very large scullery/mudroom.
The kitchen hardware....from Design Galleria!
And hold on to your hats....this brass on the open shelves......another moment!
The whole house is filled with beautiful accessories and has a slight tribal feel.
Kelly's styling is on point.
The floors in the master bath! Simple classic black and white marble basket weave.
Framed art in the bathroom.....
All doors are black with these crystal knobs.....I am guessing Emtek.
Here is a peak into her closet which is mostly black! I did not see one piece of color.....
Since they are just moving in she had not put all her cloths away yet so they were hanging on these racks.....
I am so easily influenced.....from now on only black and white clothes for me. How easy is that!
Freaking #purseenvy right?
Nice little plexi stool with KW channels fabric
As if it couldn't get any better....her Mom is an artist....so there's that.
Upstairs bedroom....nice light fixture
Black ceiling in the bathroom
Gallery wall
Which seem to be repurposed from this shot I found online.
And this killer light fixture!
I know it's probably just me on this black and white bandwagon....but it's just so fresh and clean looking.
Some of Kelly's work....
This was a showhouse a few years ago....
So pretty right....and below are a few shots from the Serenbe Showhouse.
And another Showhouse
She owns Swoox, the consignment store I have blabbed about.
Her husband owns restaurants in Atlanta.....Cape Dutch, Yebo , 10 Degrees South
and Biltong Bar
I think these are shot's from Cape Dutch!
Power couple right.....
What is your favorite? Mine is definitely the white stairs with the black sisal. I can't stop thinking about it!
Off to a curtain installation....let's hope I measured correctly:)
Shayray














































































