Y'all....I have some really pretty pictures to show you today of the Southeastern Designer Showhouse
Nobody loves a showhouse more than me....where the designers get a chance to step outside of the box and use creative ways to design a room!
Now we all know that as a designer we are sometimes bound to client desires....and let's face it people that is our job! But it is pretty fun to be able to build a perfect room that has maybe been in your mind for a while.....
This home was built by Benecki Homes in a nice neighborhood in Atlanta. I loved the floor plan with the primary suite on the main which is always my favorite! 8500 square feet. The architect was William T Baker. There were 15 amazing designers who worked so hard to bring this showhouse to life.
It had a modern sophisticated kitchen and lovely back yard.
Are you ready for the pictures? I will post a link at the end of all the pictures where you can see who designed what? Unless I remember:)
Very serene!
They call this the salon but I suppose it's really the family room right? Michael Habachy Very organic and I was there for it!
Kitchen dining area...
The butlers pantry/bar area Natalia Makarova, Karpaty
Kitchen
Loved the wallpaper in the back hallway....
Epic...
The laundry room by Evan Millard....black and white pictures of his Frenchie!
Cute art gallery also by Evan Millard
Lower level lounge by Jessica Kain Barton
Lizz McKay game room. Loved the pink felt on the pool table!
Whew! So if you are local this weekend coming up is the last for viewing..... go see it. Let me know your favorite room!
Read about all of the talented designers here
Find resources here
I am up in Nantucket and will keep you up to date on my shenanigans on Instagram!
Shayupherewiththeticks






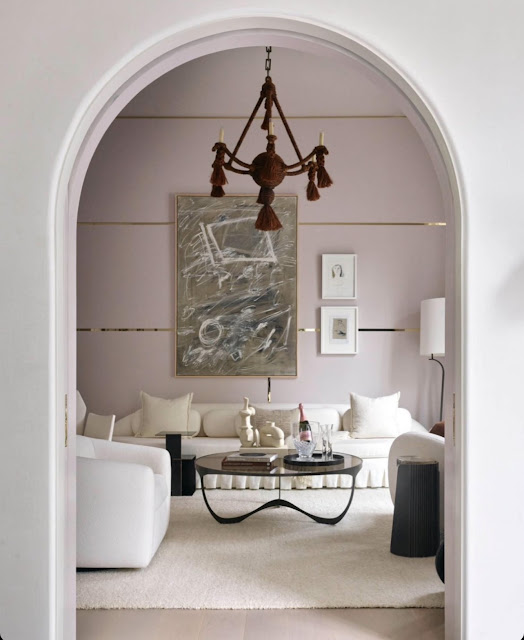




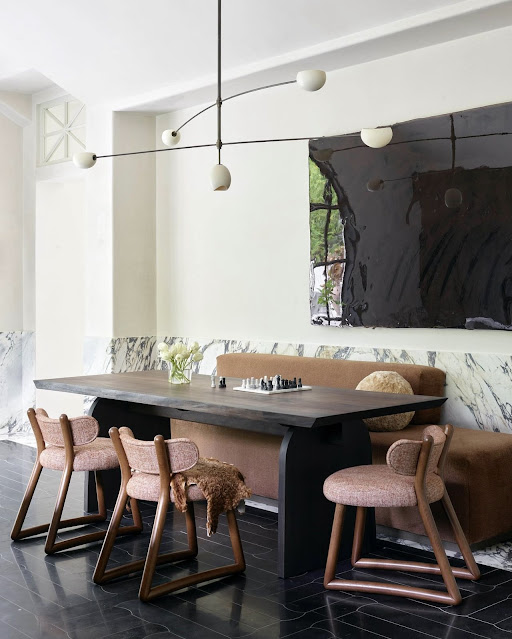










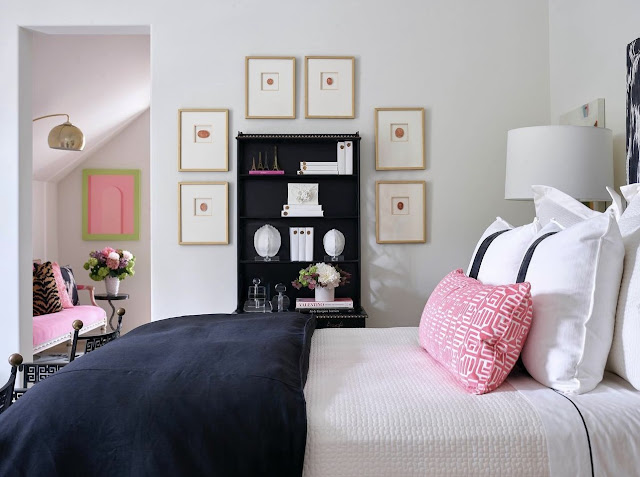




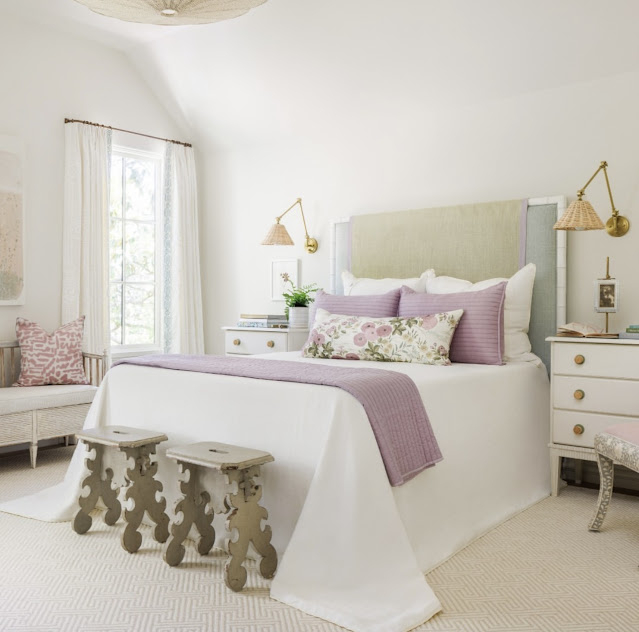


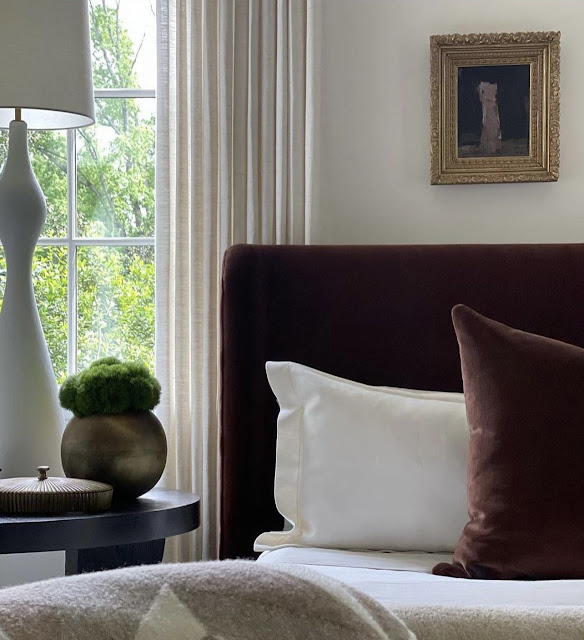

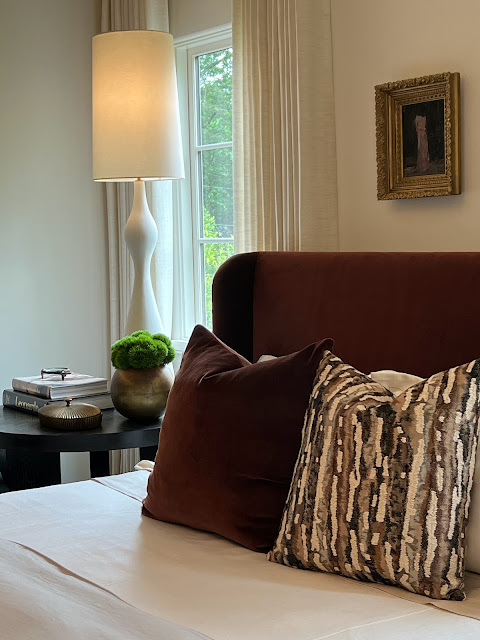



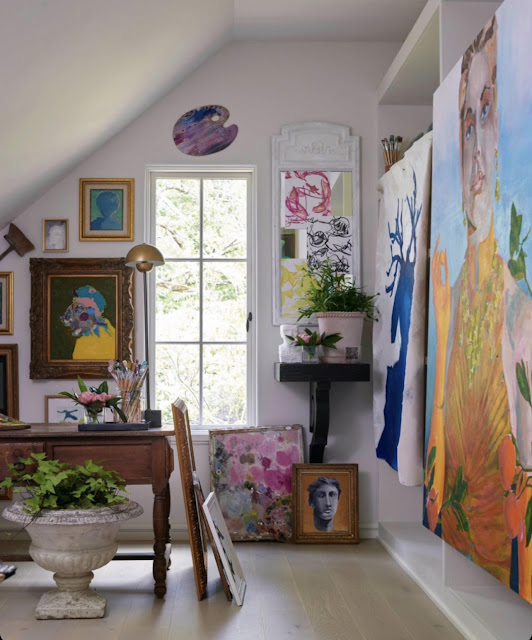
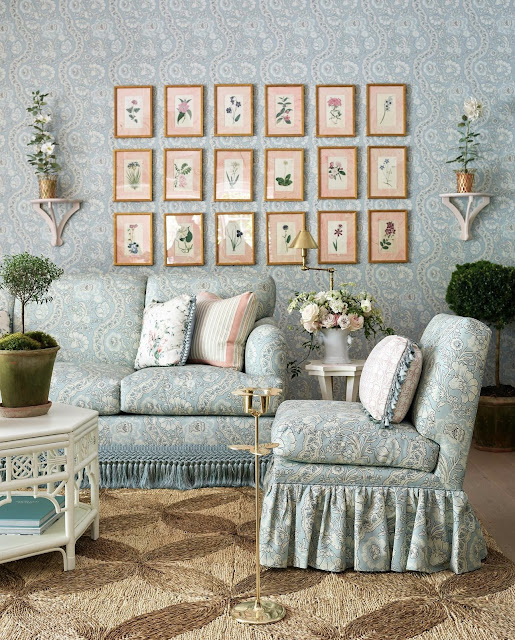






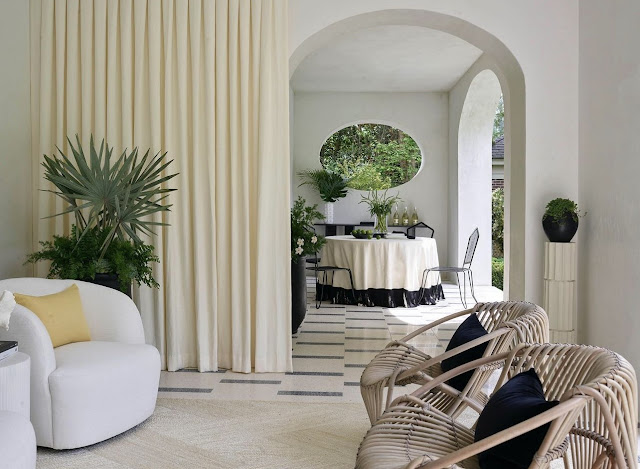






1 comment
A little late to this PARTY, But, WOW!! What an amazing post!! I am going to do my best to get to Atlanta for the upcoming Show house 2024!! It would be too much fun! Thanks for posting, I SO enjoyed!!!
Post a Comment