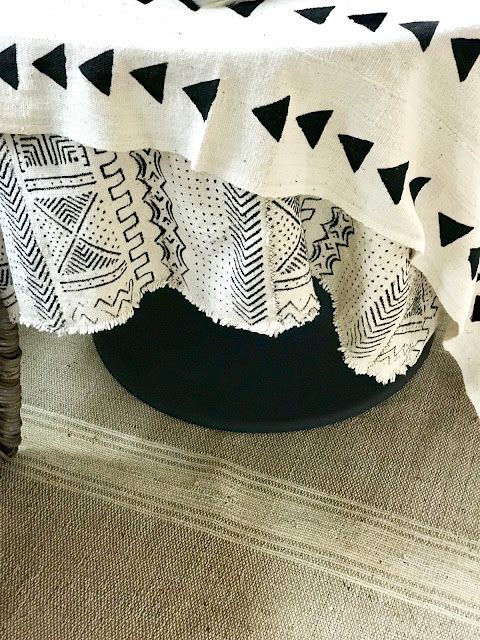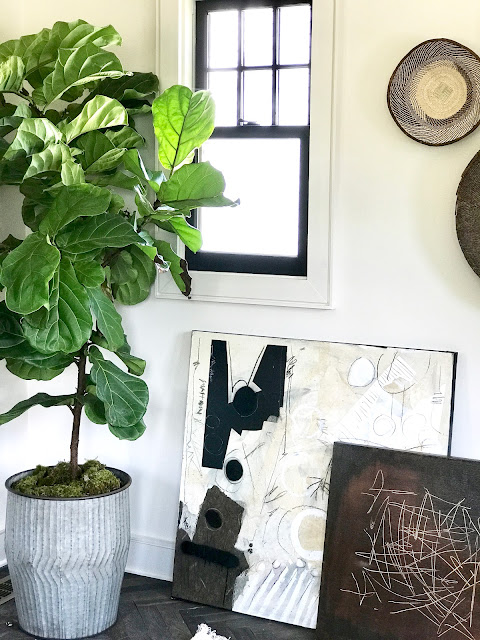OK...we talked about the downstairs of the tower now let's walk up the spiral staircase to the top floor. Yes....I know....some people mentioned they don't like those....so let me explain.
Pinewood Forest is a New Urbanist Community across from the Pinewood Movie studios. I am not sure if you know this but Atlanta is second to LA for producing movies. There are about 4,000 creatives who work at Pinewood and The neighborhood is geared to them. Funky houses and also in one of the best school districts in Georgia.
The tower is a separate space from the main house...a guest house in a way.....although I looked at it like a space that you would want if you were an artist, writer or even a designer. The bottom floor would be a place to receive clients and the upstairs could be where you worked.
The main house has 4 bedrooms, 5 bathrooms and a small office space.
So...back to the spiral staircase. I doubt an elderly couple would by this house so I don't think it would be a problem!
Here is the floor plan for the tower.....it includes a full bath.
And here was my plan...which doesn't look anything like it except it's black and white:)
Again....looks nothing like my inspiration....ha ha
One of the best things about my space were the Authentic Reclaimed Floors....laid in a herringbone pattern!
The called me and asked if I wanted them.....ummmm.....duh. Do you know me?
Below are my inspiration photos....
Well....I strayed a little....you know time constraints [I was involved in the House Beautiful project at the same time] and a little thing called "money".....haha.
I stayed with a round table and a fig tree. I was going to paint the walls dark but I kind of missed the deadline....whoops.
I did find this awesome bench at HomeGoods. What seemed huge while trying to maneuver into the cart.....
......Looked absolutely minuscule in the space. I'm not going to lie...I was a little nervous on install day because I had no backup.
And this area wasn't making me happy at ALL!
But I went home and regrouped for day 2!
My friend Rose who was helping me was positive we could pull it off....while I was standing there scratching my head she was singing uplifting songs about how the "sun would come out tomorrow"........hee haw
I used the Ikea Docksta table and we decided the white base was blinding so we painted it a dark gray with some chalk paint I had in my basement.
I order the 2 chairs from Wayfair
Got the large amber bottle at Scott's Antique Market and the wood chain at Pottery Barn.
The baskets and art helped the bench wall expand....
The Joe Adams art came from Swoox....the fig tree at Home Depot and the container at World Market.
I was lucky to be able to use a favorite Circa Lighting chandelier.....
Love the doors!
Again these images emphasize how the placement of the baskets on the wall and the art helped to make the bench not appear so small....smoke and mirrors right!
Well....there you have it! It's open on the weekends thru October 7th. Next up are all the other spaces by my fellow designers who put in way more effort than I did and it shows!
Here is a shot of Blayne....[the artist for that wonderful piece that made my room shine] and I!
It's available at Anne Irwin Fine Art
Hope y'all are having a great week!
Shazam
Here is a shot of Blayne....[the artist for that wonderful piece that made my room shine] and I!
It's available at Anne Irwin Fine Art
Hope y'all are having a great week!
Shazam




































1 comment
Shazam indeed! You worried for nothing and knocked it outnof the park. It’s the perfect place for a quiet studio or even hip teen pad! I’m in love with the exterior and would love to see the main house interior. Bravo Sherry!
Post a Comment