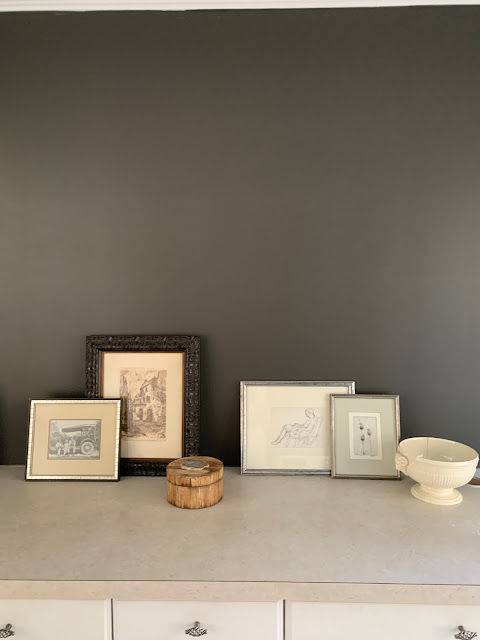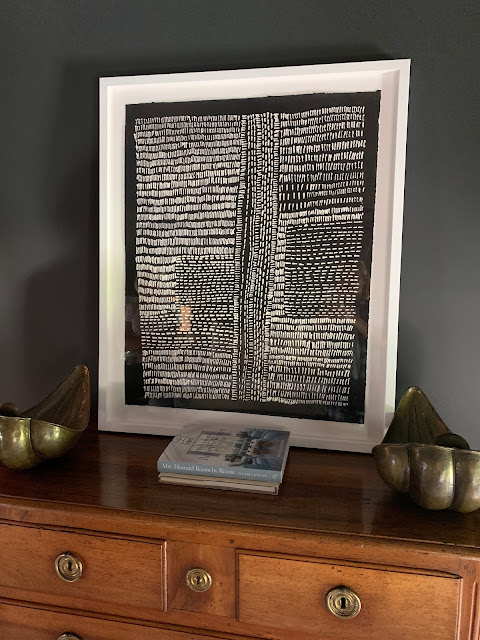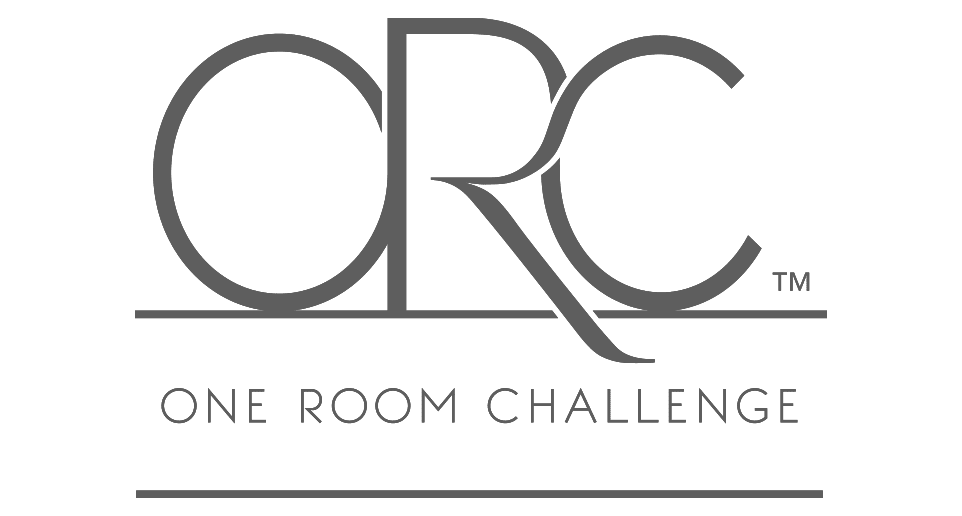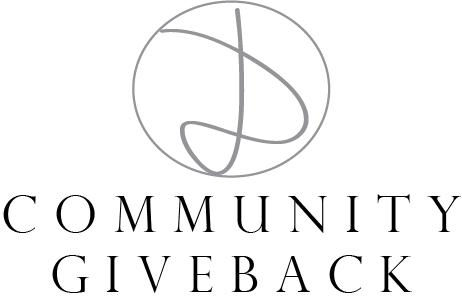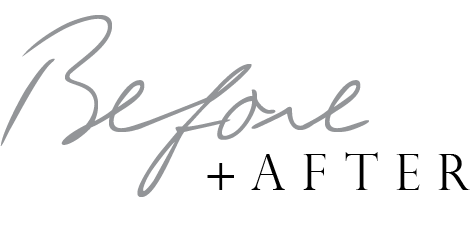I am so glad you enjoyed the tour of Pam's getaway home! What is amazing to me is that while it looks old....it is not. It was all newly built in the last few years!
Another thing is Pam is the sweetest person ever....
So how was Christmas for everyone? Mine was very low key....I stayed home Christmas Eve day, night and most of Christmas until I walked down to my sisters for a quick dinner! We ate on paper plates because her DW is broken....... we still have not started her kitchen! Soon though.....planning is the most important part!
I have hinted for a while that I decided to do a little makeover in my office/laundry room. This was my husbands domaine....and well....he is gone so I decided to make it mine!
I can't tell you how good it feels to have this room be purposeful for me! Let's start from the beginning...well I say that.....but it was such a quick decision I did not take before pics when it was a complete mess...and when I say mess I truly mean it.
One more thing....I needed to stick to my budget...using smoke and mirrors which really means PAINT....which as we all know is a game changer!
Here is the laundry area....after I had cleared most of it out. It took a few days to go through everything and find new homes for a lot of it! I mean why is there a roasting pan in here:)
To the right of this picture there is another knee area and a window which is where my ex sat. I literally never occupied this space.
So what was the plan? I decided to remove all the upper cabinets and paint. Also leaving the tile floor, bottom cabinets and the countertops which are cheap laminate! Luckily 30 years ago I picked a neutral :)
Can you feel how excited I am? Seriously y'all this was a long time coming!
Every time I got overwhelmed I would soothe myself with a little shelf styling....haha.
Not only do you have to go through everything you have to figure out where to put it. You might think the upper cabinets were better for storage but they weren’t. The open shelves are so much better and visually help when the doors are open from the LR/DR.
In my opinion it looked the best and also you noticed the rug instead of the tile.....winner!
I just took some fabric and put it over a spring rod to cover the extra knee hole [after using iron on tape to clean up the edges] and it is also another place for storage now....clever girl:)
So here ya go.....
Black baskets on the top shelf hold some of my fav fabrics. The printer used to be over by the other window and it you could see it.
Now when you look towards the office this is the view....I know so many pictures...can you tell I am excited? Of course it will always be a work in progress as I can use this area to practice styling!
I also did a little makeover [meaning re-accessorizing] on my kitchen shelves, keeping area and LR so there are some fun post coming!
Y'all I am officially divorced now. It took 461 days....after 31 years together and not a single word to me. So there you have it.
Shaystillamazed







