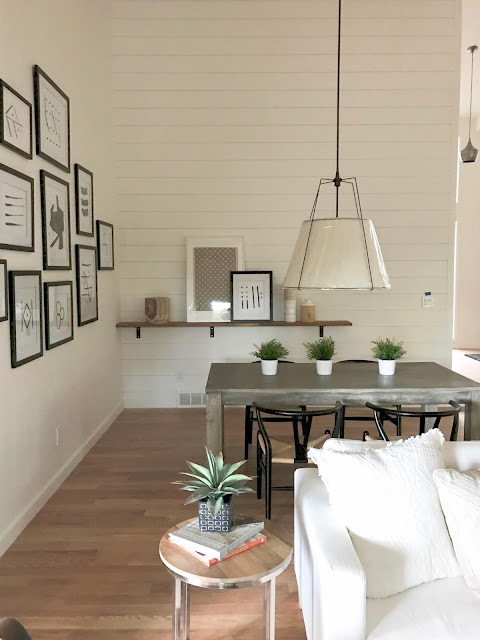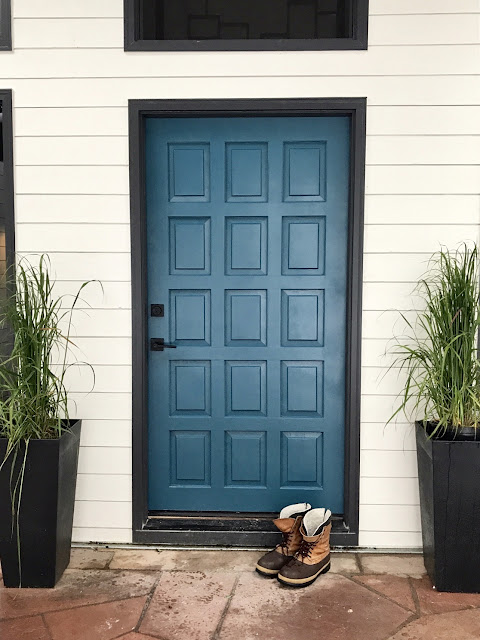The Boulder Project. I'm really sorry it's over. I had to leave before I could move everything an inch or so.....finish that last layer with some plants and get some perfect detail shots.
For me that was hard.....it was my baby for 3 months....consuming my thoughts.
Today I have some of the real estate shots along with my iphone pics to share. You know how the real estate shots are.....wide angle with all the lights on!
A floor plan of the main level for reference.
A floor plan of the main level for reference.
After of the same area....real estate shot.
Just a coat of paint [BM White Dove] in here really....the chairs are from Target.
Most of this furniture we used in the last project!
All the pillows above are from Target.
The coffee table was ordered online from Target. It was a breeze to put together [that is how I rate things now after that last experience with the Target console!] and I really liked it!
Target pillows. Ikea sofa.
I love these HomeGoods vases....trying to keep everything kind of organic with neutral colors.
#surprise
#newsflash
#surprise
#newsflash
Here is another before shot of the family room....
Took down the bookcases and added shiplap.
We added the shelf for convenience....to hold some wine or bread while dining!
And that large wall.....well we needed art on the fly and cheap!
So I got busy with some paint and white paper.
I know....original art is always better but this is staging people!
The table was from Target...not sure it is available any more. The chairs are from Overstock. Light fixture from Rejuvenation.
Real Estate shot.
Before real estate shot. There was the closet as you walked in the front door.
And this was behind the wall. The dining room was previously located in this space. In my opinion I did not want to see the DR table first thing after walking in the front door.
I know what you are thinking.....what do you do with that space now? It's right off the kitchen....maybe the kids play while you are cooking dinner....maybe it's a good space to entertain....I love the open feeling of it.
Before
After
The iron divider is my favorite thing.
You can see through to the sunroom that was used for a sitting area. It had a grill and we believe that it might have been a screened in porch at one time.
We decided to use it as a dining area.
Had some Schumacher wallpaper left over from the last project! Just enough :)
Real Estate shot. The mirror got hung!
Table from Pier One. Bar cart from Target. Chairs from Overstock.
The foyer....
After the door was painted.....
This is the color which you can see better from the outside.
Before of the outside area....
After the new wood was put up.
Painted.....white.
I'll have more on Friday....the bathrooms and kitchen!
Maybe they will be nice and send me some more finished shots......
#notholdingmybreath
Y'all it's been raining for 3 days and I am starting to listen to sad music.
Shaysad
The foyer....
After the door was painted.....
This is the color which you can see better from the outside.
Before of the outside area....
After the new wood was put up.
Painted.....white.
I'll have more on Friday....the bathrooms and kitchen!
Maybe they will be nice and send me some more finished shots......
#notholdingmybreath
Y'all it's been raining for 3 days and I am starting to listen to sad music.
Shaysad

















































14 comments
I love this!!! So high style (on a budget too!). You are amazing, Sherry.
Sherry this is quite the transformation. You have shown what good design can do for a space and wonderful space planning as well. The house can breathe now. The divider is stunning. I will be honest wasn't sure about it when I first saw it but seeing it in context proves your great eye prevails once again. Kudos to you my friend~
Beautiful job, Sherry!
I have to ask you about the Eames-like chairs that you used in the dining area. I've seen the same chairs at my local World Market. They seem so small. I can't imagine an adult using them. Since they're small, I decided that's why they're so affordable.
Are they larger from your source?
Always love to see your transformations. This is beautiful!
Shelley
I love that divider! And I have to confess that I can see a couple with young kids throwing some crash pads on the floor around it and calling it a jungle gym. Might as well embrace what the kids will do with it anyway. :-)
Fabulous!!!!! Where is that simple black bench outside from? Perfect choices throughout - that wall divider is fantastic.
What an amazing transformation, Sherry. I love the divider and the exterior is so inviting now!
It's incredible, Sherry!!! I love the iron divider, and it would actually work really well in my house if we decided to take down the wall dividing up our space and cash fell from the sky. Inspiring! xox
This transformation is fabulous! Great job. Would love to see the finished bathroom, would you do another post on those?
This is amazing and has been so fun to watch. You are a genius!!! And you are funny!! Can't be that combo. :)
You can easily kmspico download From Techubi website
Great job! I like your transformation. It looks always very attractive and beautiful.
And very nice design too.
Beautiful wall colors interior Nepal
Wall paints nepal
I wish you lived in Nashville!!! I would beg for my husband to let me hire you for my home! ❤️
What is that color on the front door???
Post a Comment